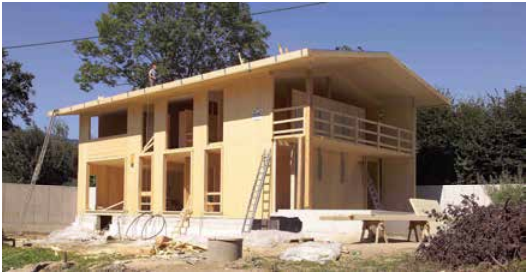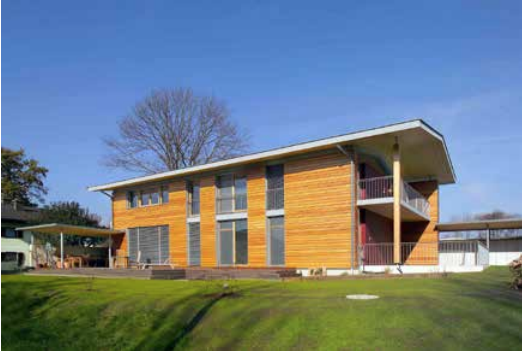1. What is CLT?
CLT is an exciting, new to the USA, engineered mass timber product that was recognized by the International Building Code in 2015. It stands for Cross-Laminated Timber, it is a structural member that acts similar to pre-cast concrete panels. Unlike pre-cast concrete panels however, which produce a large amount of carbon emissions during production and in the form of off-gasing during setting, CLT is produced from renewable tree farms. Energy is needed to produce engineered timber products, but unlike concrete after it sets, CLT sequesters carbon in its lifespan up to 50 years.
2. Why is CLT exciting?
While the mantle of being first in Washington has been taken, CLT projects are nonetheless very exciting in the architecture world. CLT projects in the US are very rare, and students like myself would and are studying them with a forensic level of detail because of the huge potential they show for the future of sustainable architecture.


Retrieved from: www.thinkwood.com. (2013). The CLT Handbook. https://www.thinkwood.com/products-and-systems/clt-handbook
2. What, if any, are concerns regarding code restrictions, energy requirements, and cost/affordability?
According to the city of Seattle building code section 2303.1.3, CLT may be used in accordance with ANSI/APA PRG 320. This allows for type III, type IV to be built up to 4 stories, type V-A to 3 stories, and type V-B to 2 stories. A simulation cost model using 2 different panel thickness’s for walls and floors established an average production cost of $19.20 per cubic foot. The simulation and write up about procedures can be seen in the “CLT Handbook” by Think Wood, which is free to download from their website.
The cost benefits of using CLT for a single family home would not be as dramatic as the gains seen in mid rise buildings. The cost of material is comparable to light weight framing, however the benefits become more noticeable during construction. Pre-manufactured panels are delivered to the site via truck, and can be lifted into place with a small crane and grand crew. Less people are needed to build a frame, and all openings are cut out with CNC precision for doors and fenestrations.
Over the lifetime of the house, the efficiency of having a tight building envelope and the thermal efficiency of CLT walls will add up for big savings as well.
4. Are there any energy or thermal comfort benefits of using CLT?
Just as pre-cast concrete has enough mass to absorb heat energy and hold onto it to release later, so to does CLT. CLT floors can have a concrete subfloor with radiant heat to further take advantage of the density of the timber. CLT is made completely off site and specific to each project. Each piece is CNC routed to extreme precisions. As a result even just the shell can be made to be near air-tight without extra materials. This extra control of air leaks saves energy and can produce a noticeable positive difference to savings over a year.
The most noticeable gains are seen in during construction. All design elements that are specified to be CLT panels are made off site like pre-cast concrete and are delivered “just in time”. When a CLT panel arrives on site it is made to fit and immediately ready to be set. Placing CLT panel can be done with a small ground crew of only a few people and a small crane that can easily fit into residential sites.
CLT construction needs a considerably smaller crew to construct CLT framing. Retrieved from: inhabitat.com/jesse-garlicks-sky-house-is-an-off-the-grid-vacation-retreat-in-washington/sky-house-washington-lead/
5. What are typical design considerations to take into account when designing with CLT?
CLT panels are pressed into long panels that are then cut to a specified shape and size. These panels are anywhere from 7’-15’ in width, and can go up to 24’-60’ in length. These panels can also very in depth via number of ply’s per panel. These range from 3-ply, 3.75”-4.25” in depth to 9-ply 9”-12.5” in depth per panel. Typically, 3-ply panels are used for wall sections, and 5-ply are used for floor and roof sections. Moisture control is an important with CLT as it can absorb a high quantities of water, but has a low permeability. As a result water takes much longer to evaporate from the shell than if it penetrated a typical light frame structure.
CLT panels are not very dense. Because of this vibration and sound transmittance control is important to consider. While it is possible to build an entire residence out of CLT, for interior walls sometimes it is more appropriate to use conventional light timber framing for cost benefits. CLT panels have a relatively low sound transmission class, for areas that are known to make a lot of noise would require extra sound deadening resulting in thicker walls than usual. If saving every square inch is a priority, than CLT might not be appropriate. But thick walls can be utilized as expressive architectural feature showing strength in its mass.
6. Why should I consider using CLT?
It is this authors professional opinion that as CLT becomes more recognized it will gain popularity very quickly. I was in school when CLT was first being brought to the US, it was well received from my professors and cohort alike. Timber has always been an excellent building product but it was very limiting in how it could be used. Compare to concrete or steel which can be molded in any form or welded into place. The benefits of off site production, precision machining, “just in time” delivery to site, and ease of construction means engineered timber is competitive alternative to traditional building methods
CLT can be a wonderful exposed deign feature as well. Retrieved from: inhabitat.com/jesse-garlicks-sky-house-is-an-off-the-grid-vacation-retreat-in-washington/sky-house-washington-lead/
Footnote:
-www.thinkwood.com. (2013). The CLT Handbook. Retrieved from https://www.thinkwood.com/products-and-systems/clt-handbook



